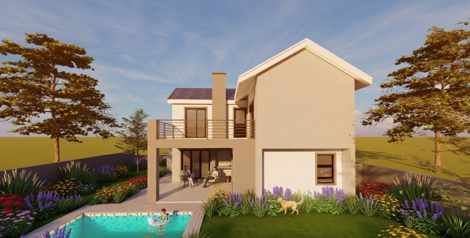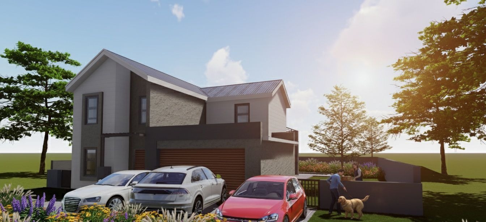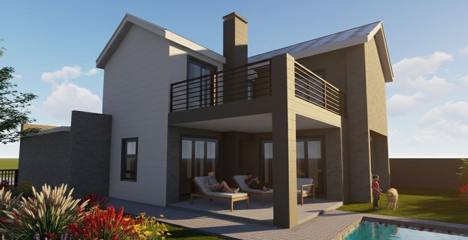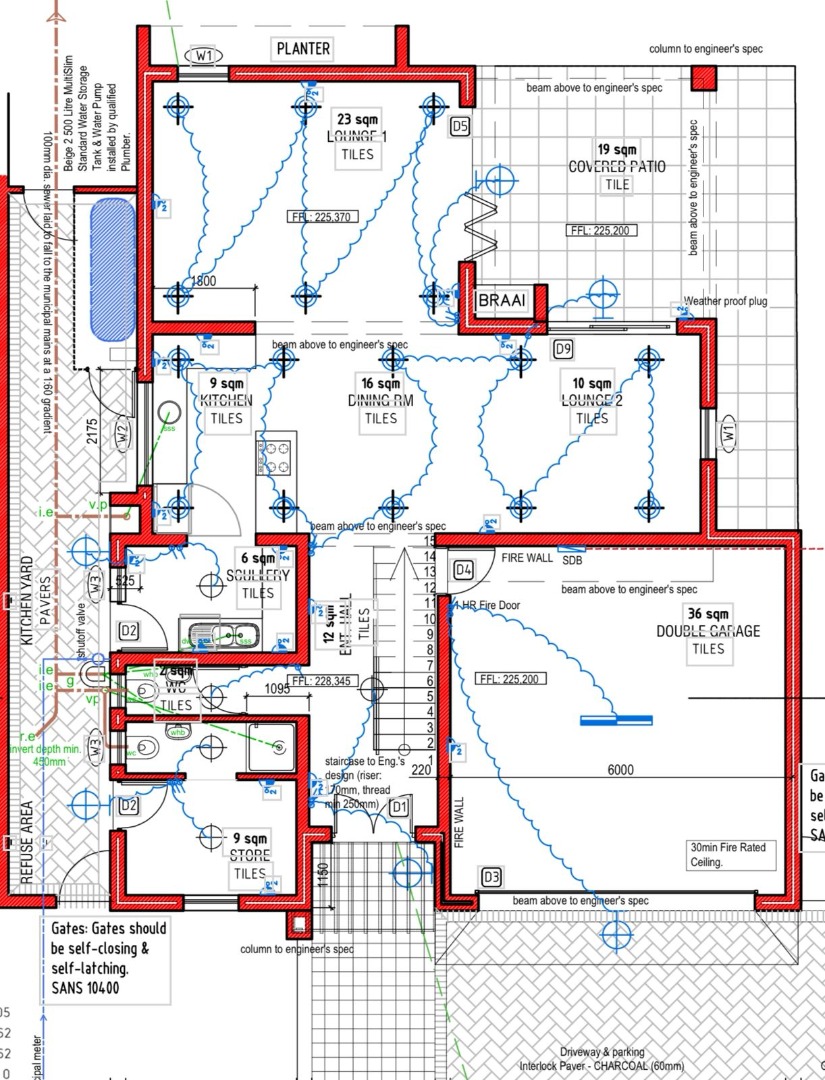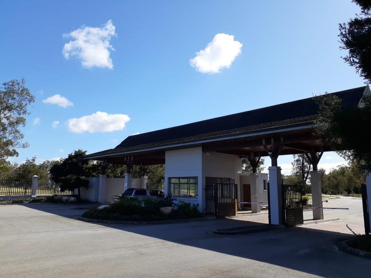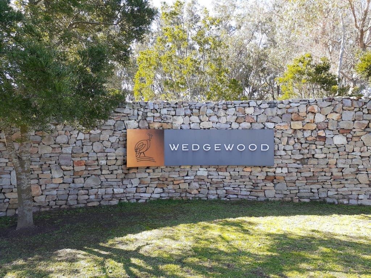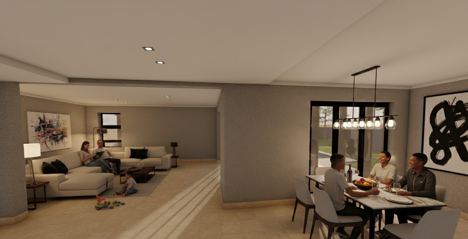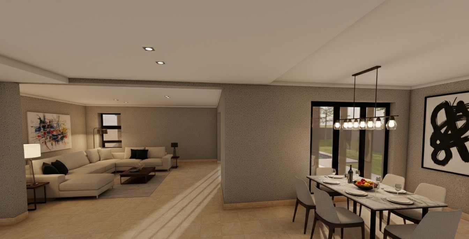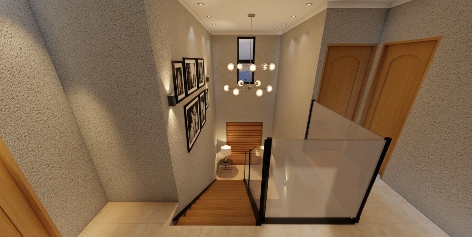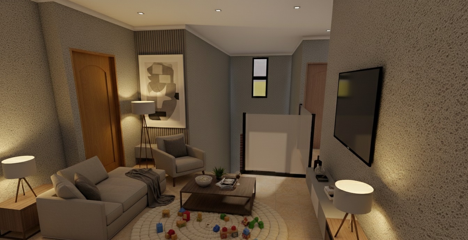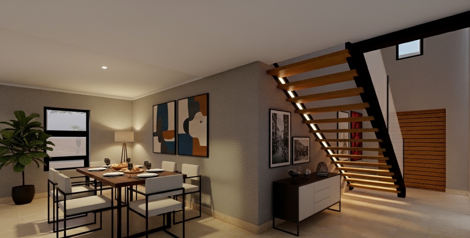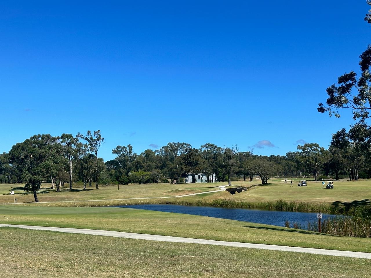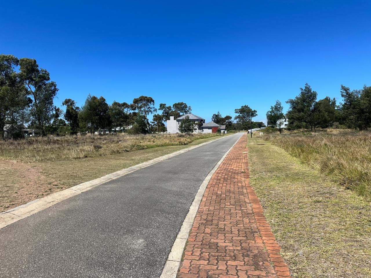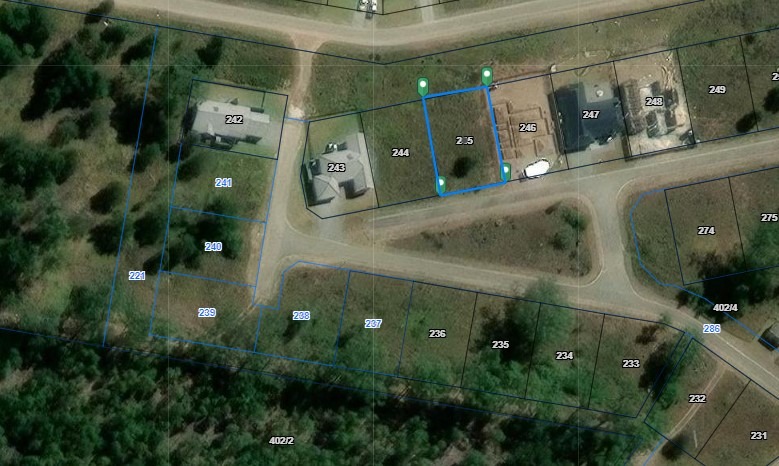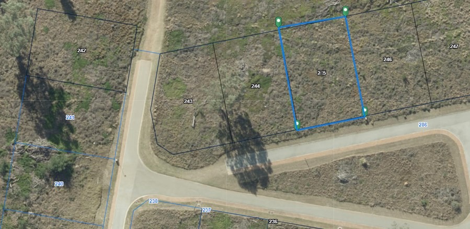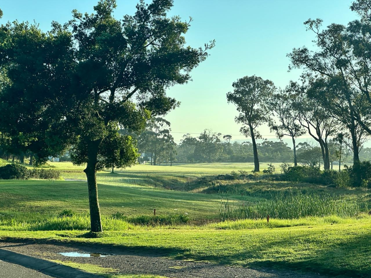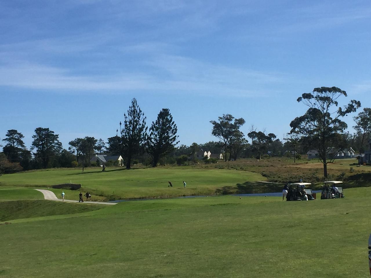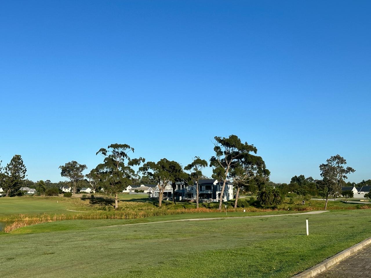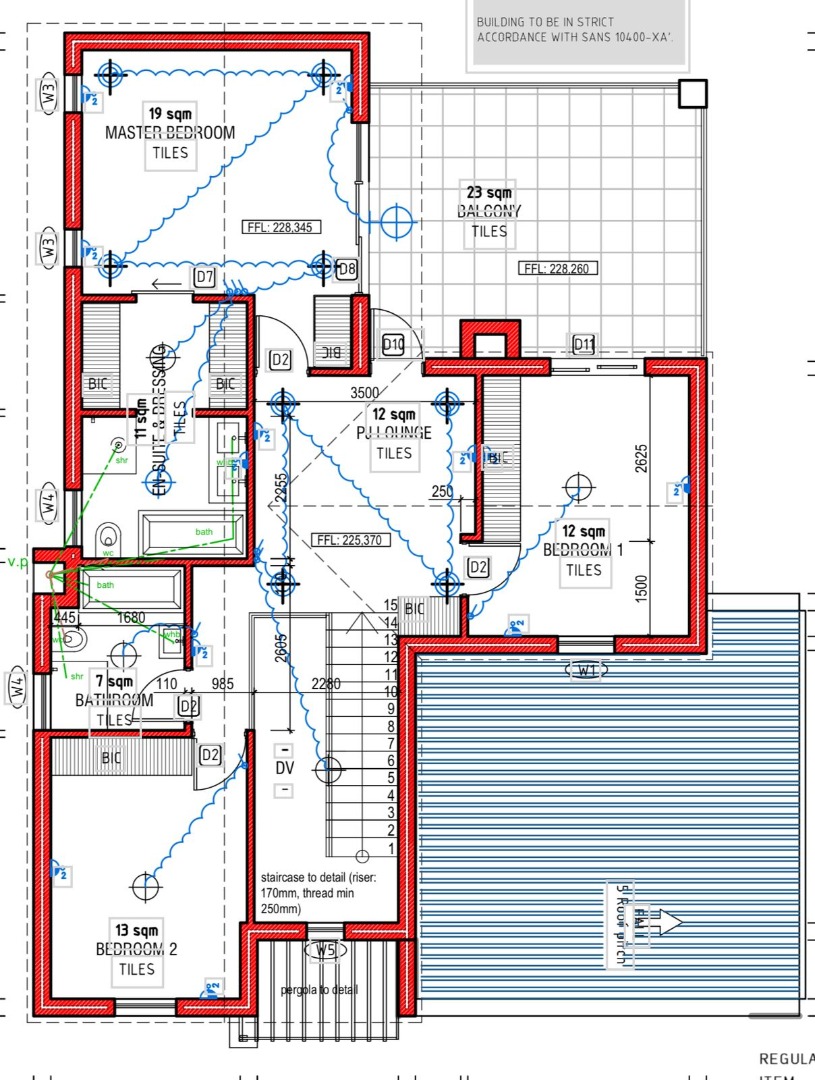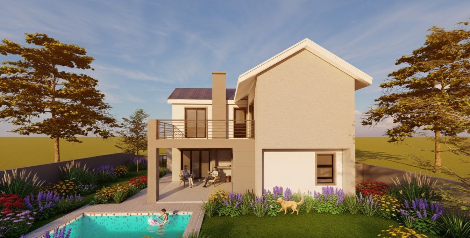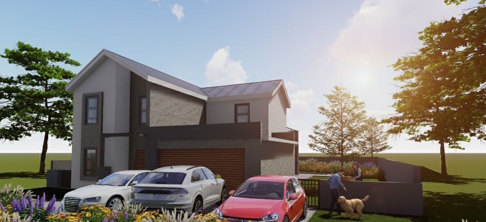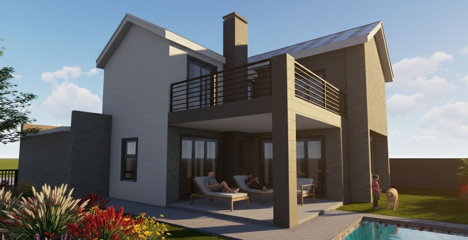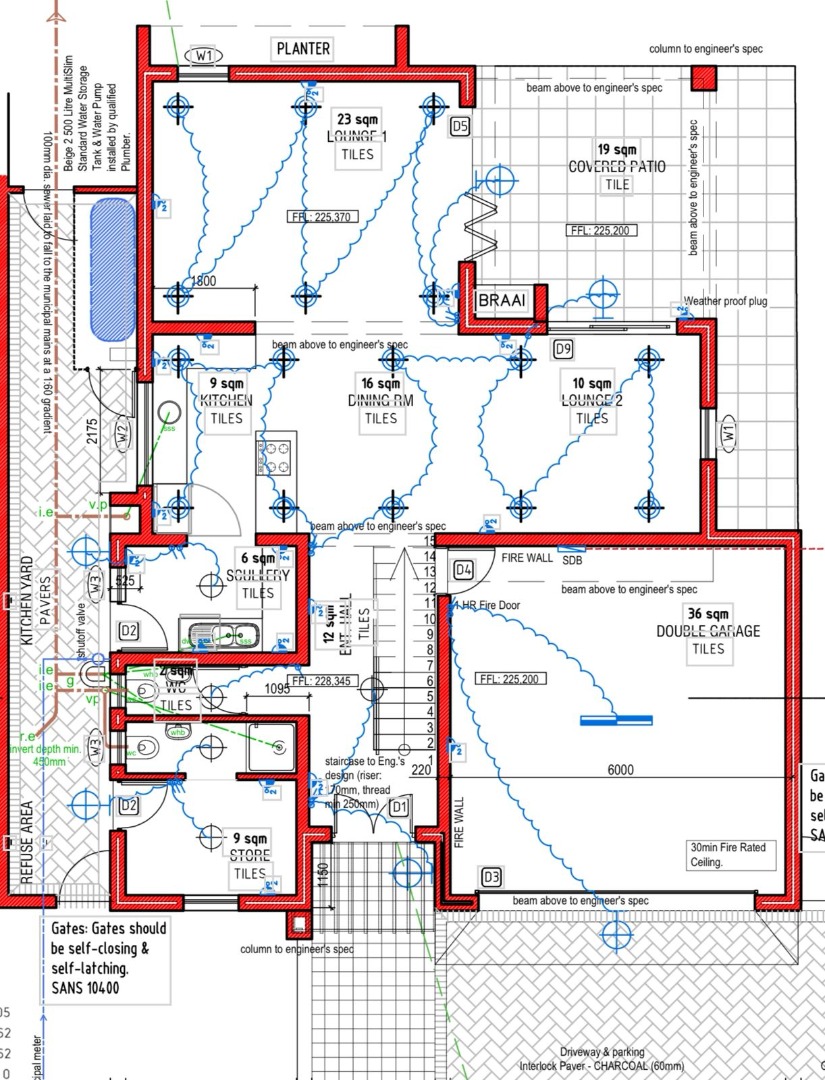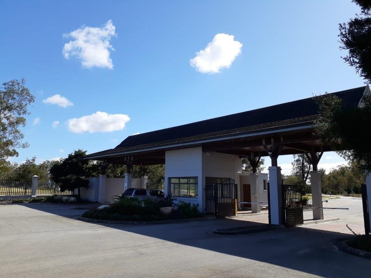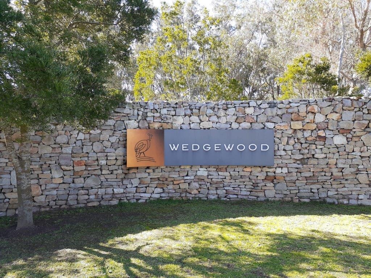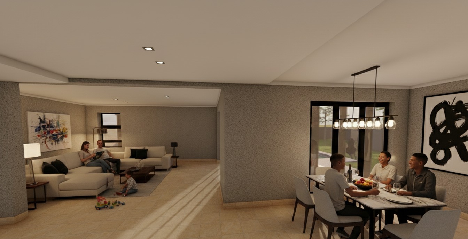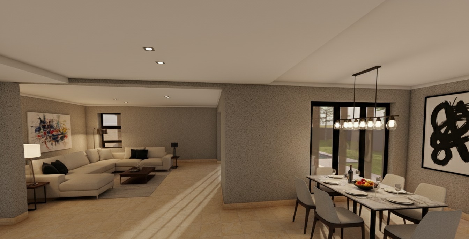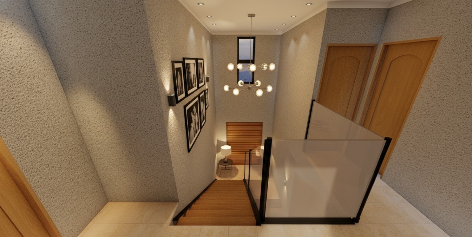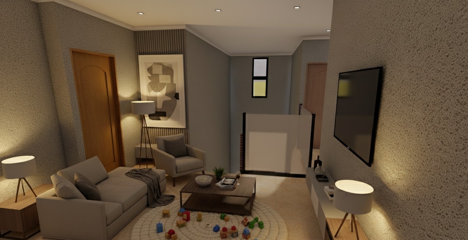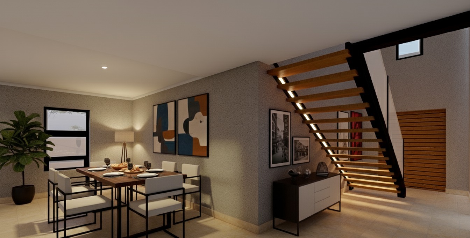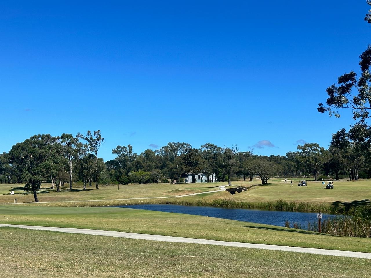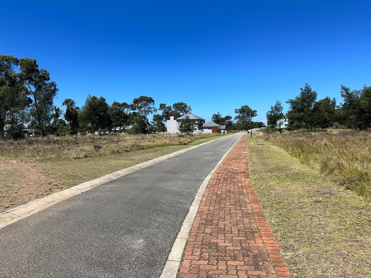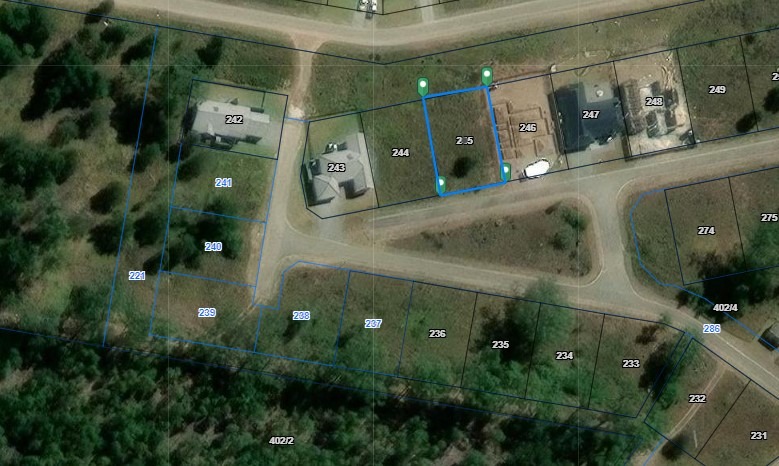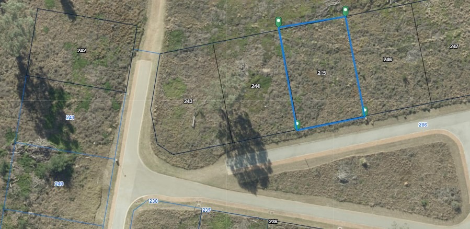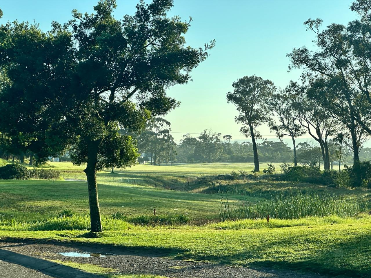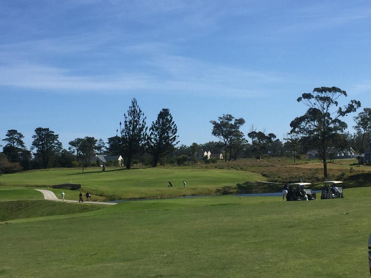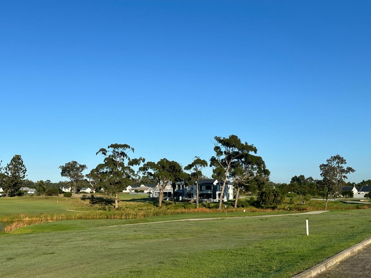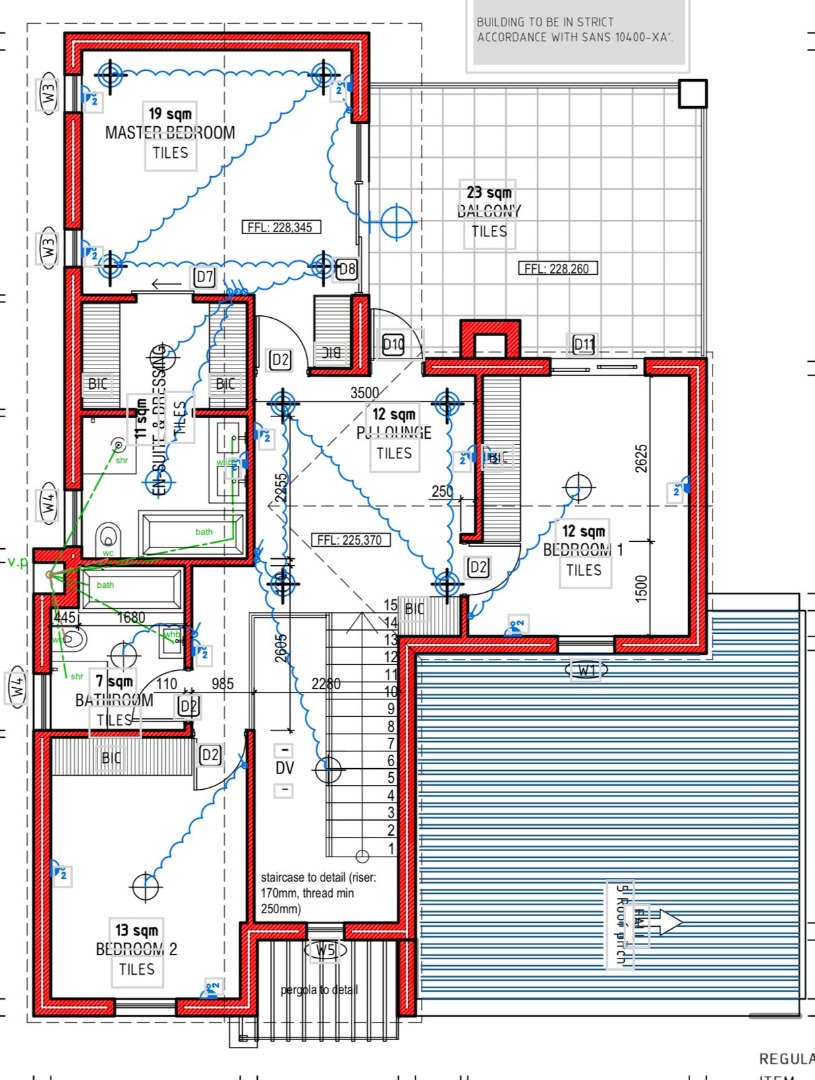- 3
- 2
- 2
- 600 m2
Monthly Costs
Monthly Bond Repayment ZAR .
Calculated over years at % with no deposit. Change Assumptions
Affordability Calculator | Bond Costs Calculator | Bond Repayment Calculator | Apply for a Bond- Bond Calculator
- Affordability Calculator
- Bond Costs Calculator
- Bond Repayment Calculator
- Apply for a Bond
Bond Calculator
Affordability Calculator
Bond Costs Calculator
Bond Repayment Calculator
Contact Us

Disclaimer: The estimates contained on this webpage are provided for general information purposes and should be used as a guide only. While every effort is made to ensure the accuracy of the calculator, RE/MAX of Southern Africa cannot be held liable for any loss or damage arising directly or indirectly from the use of this calculator, including any incorrect information generated by this calculator, and/or arising pursuant to your reliance on such information.
Property description
Design. Build. Live. – Full Plot and Approved Plan Package
PURCHASE IS INCLUSIVE OF TRANSFER FEES
Stand size 600m2
House size 264m2
First floor:
3 bedroom
2 bathrooms
Pyjama lounge
Ground level:
Lounge
Dining area
Bar area
Kitchen with scullery
Guest toilet
Double garage
Maids quarters
Covered patio with built in braai
Swimming pool
Embrace the opportunity to create your ideal home with this exceptional Plot and Plan offering, ideally situated in a highly sought-after neighbourhood. This turnkey solution combines location, value, and contemporary design to deliver a once off stress-free building experience.
Wedgewood Golf and Country Estate offers a harmonious blend of nature and modern amenities right at your doorstep. The estate is renowned for its state-of-the-art security, featuring 24-hour controlled access and armed response, ensuring peace of mind for all residents. With a proven track record of secure living over the years, you can truly relax and enjoy your surroundings.
Property Highlights:
Prime Plot: A generously double volume sized, well-positioned stand offering the perfect foundation for your future home. Enjoy the tranquility of a peaceful setting with convenient access to schools, shops, and essential amenities.
Architect-Designed Home Plan: The package includes a beautifully conceived 600m² home plan, expertly designed to maximize natural light, open space, and modern comfort. Every element reflects thoughtful planning and stylish living.
Price is inclusive of transfer fees,land, building, finishes and no transfer duties payeble: No hidden costs—your purchase includes both the plot and the building plan. This transparent pricing model ensures clarity and confidence from the very beginning.
Whether you're a first-time homeowner, seasoned investor, or envisioning your forever home, this opportunity offers a streamlined path to building the lifestyle you’ve always wanted.
Property Details
- 3 Bedrooms
- 2 Bathrooms
- 2 Garages
- 1 Ensuite
- 1 Lounges
- 1 Dining Area
Property Features
- Balcony
- Patio
- Pool
- Pets Allowed
- Alarm
- Kitchen
- Guest Toilet
- Paving
| Bedrooms | 3 |
| Bathrooms | 2 |
| Garages | 2 |
| Erf Size | 600 m2 |
